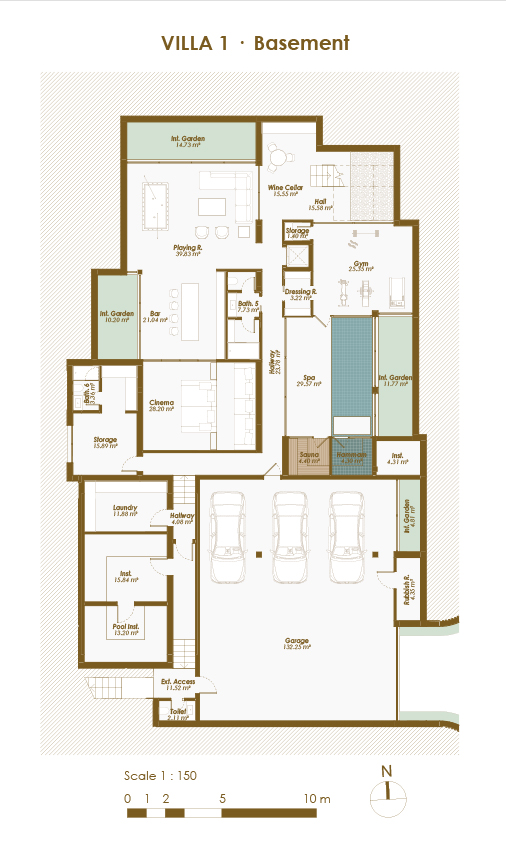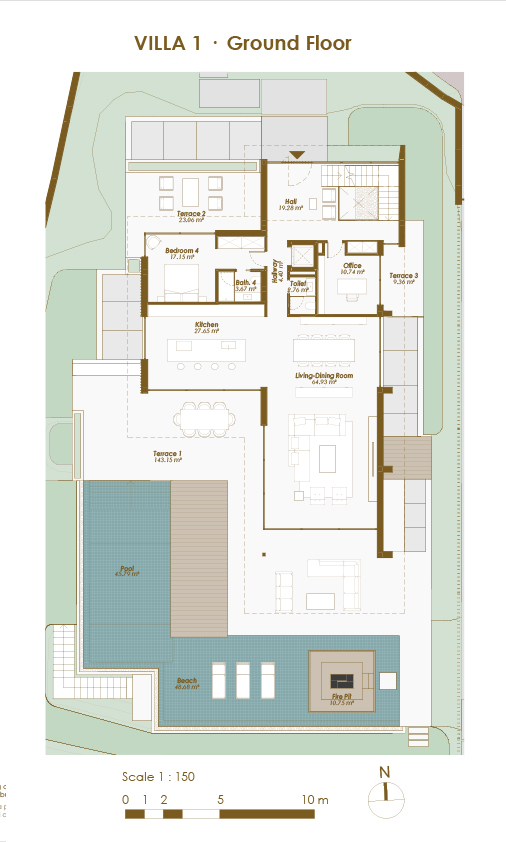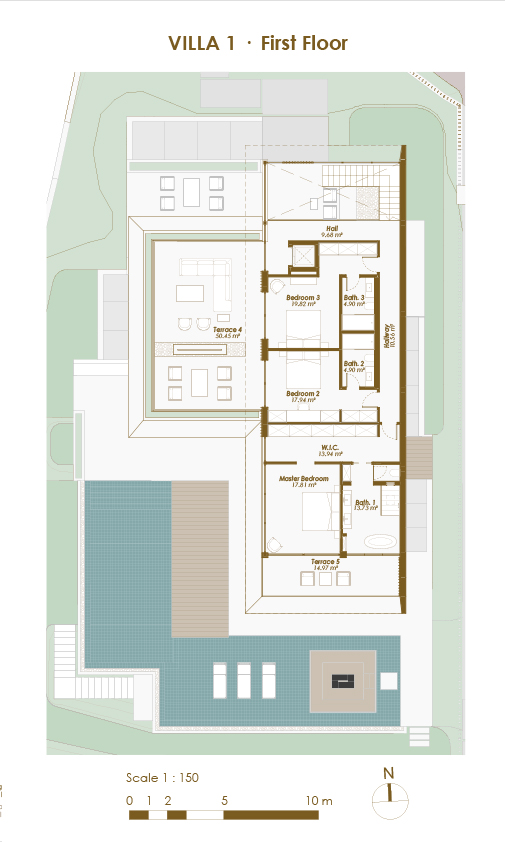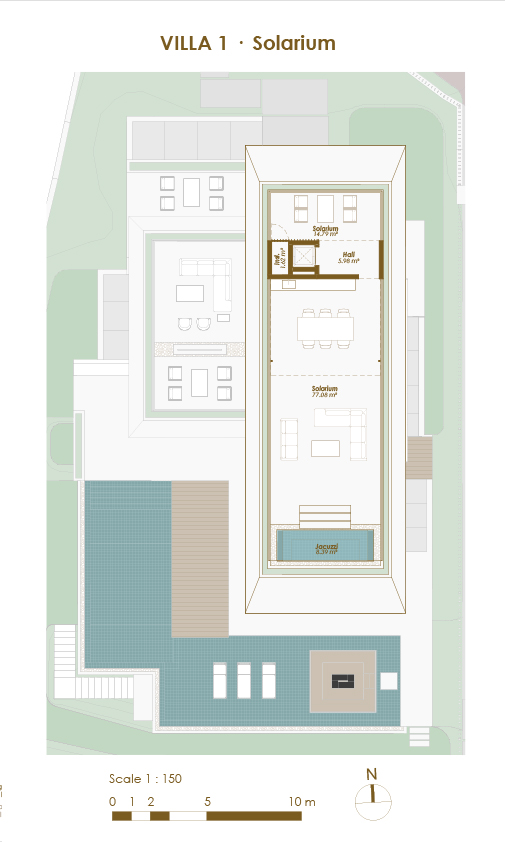











embrace the elegance
the seduction
of luxury
Welcome to The Collection Camojan, the best example of elegance and sophistication in Marbella’s prestigious Camojan neighborhood. We are delighted to introduce our exclusive 5-villa project, an extraordinary opportunity for those seeking the ultimate luxury living experience.
This project can boast of having stunning, panoramic sea and mountain views, since it is located on the slopes of the mountain of La Concha, near the exclusive Golden Mile, about 5 km from Puerto Banús, 3 km from the urban center of the city and with easy access from the A7 motorway.
Nestled in the heart of the highly sought-after Camojan area, our 5 luxury villas offer a harmonious blend of contemporary design and timeless elegance. With meticulous attention to detail and an unwavering commitment to quality, these villas truly embody the essence of luxury living.
Step into a world of unparalleled luxury as you enter one of our stunning villas. Boasting spacious layouts and exceptional craftsmanship, each villa is designed to provide the utmost comfort and sophistication for its residents, from the finest materials to the to the most seductive design.

project info
- 01. Project: The Collection Camojan
- 02. Category: 5 Super Luxury Villas
- 03. Location: Urbanizacion Cascada de Camojan
- 04. Total plot surface: 5,387 m
- 05. Bedrooms: 5
- 06. Bathrooms: 5
- 07. Amenities: Exclusive pools, private cinema and spa, lush green gardens, double garage, large basement, wine cellar...
- 08. Security: Gated community with 24-hour security.
- 09. Lauch time: First half 2024
numbers
Which villa do you choose?

Villa 1
Bedrooms: 4
Bathrooms: 5
Build m2: 334,18
Terrace m2: 375,74
Basement m2: 370,87
Plot m2: 1067
Orientation: South
Price:
Villa 2
Bedrooms: 4
Bathrooms: 5
Build m2: 310.85
Terrace m2: 350,79
Basement m2: 376,61
Plot m2: 1000
Orientation: South
Price:
Villa 3
Bedrooms: 4
Bathrooms: 5
Build m2: 365,32
Terrace m2: 430,46
Basement m2: 479,02
Plot m2: 1025
Orientation: South
Price:

Villa 4
Bedrooms: 4
Bathrooms: 5
Build m2: 359,26
Terrace m2: 395,59
Basement m2: 418,3
Plot m2: 1012
Orientation: South
Price:
Villa 5
Bedrooms: 4
Bathrooms: 5
Build m2: 357,67
Terrace m2: 370,6
Basement m2: 540,65
Plot m2: 1283
Orientation: South
Price:

"Learn the rules like a pro, so you can break them like an artist"
Living la
dolce vita
From the elegant ground floor, one of your private pools or state-of-the-art amenities in the basement to the rooftop’s solarium lounge and landscaped sun terrace, you will enjoy a delightful lifestyle at The Collection Camojan.
amenities listing
- 01. Indoor pool
- 02. Solarium with pool / jacuzzi
- 03. Very large lower level
- 04. Spacious master suites
- 05. Private gym
- 06. Double garage
- 07. Large basement with natural light
- 08. Lush green gardens
- 09. Private cinema
- 10. Wine cellar


Ideal location
surrounded by nature

Block A - Standard Apartment

Block B - Standard Apartment

Lake Air

Block D - Deluxe Apartment

Block C - Building L

distances
- Coast: 300m
- Supermarket: 200m
- Airport: 2,790m
- Hospital: 500m
- Park: 1,500m
- State Bank: 190m
- Railway Station: 1,800m
- University: 250m
- Bus Station: 150m
The Perfect Layouts
One bedroom apartment boasts an intricate touch of luxury in an ample space with a fully furnished living room, a cozy bedroom, a well-appointed kitchenette and two built-in bathrooms.
- Total area 158 Sq Ft
- Bedroom 1 18 Sq Ft
- Bedroom 2 22 Sq Ft
- Bathroom 22 Sq Ft
- Kitchen 41 Sq Ft
- Livingroom 25 Sq Ft
- Windows 3

- Bedrooms 5
- Bathrooms 6
- Enclosed Area 867,50 m²
- Covered Terrace 130,95 m²
- Uncovered Terrace 360,28 m²
- Pool 94,07 m²
- Total 1.452,80 m²
Legal notice: The information herein below is based on the Basic Project of the building and may be modified due to technical requirements, being adapted in all cases to the Execution Project. The surface areas are approximate and the location of bathroom fittings, facilities and furniture, if included, is not necessarily according to the building plan. Please consult our sales office.




- Total area 158 Sq Ft
- Bedroom 1 16 Sq Ft
- Bedroom 2 22 Sq Ft
- Bathroom 20 Sq Ft
- Kitchen 40 Sq Ft
- Livingroom 25 Sq Ft
- Windows 3

- Total area 158 Sq Ft
- Bedroom 1 24 Sq Ft
- Bedroom 2 22 Sq Ft
- Bathroom 18 Sq Ft
- Kitchen 41 Sq Ft
- Livingroom 25 Sq Ft
- Windows 3

Penhouse apartment boasts an intricate touch of luxury in an ample space with a fully furnished living room, a cozy bedroom, a well-appointed kitchenette and two built-in bathrooms.
- Total area 158 Sq Ft
- Bedroom 1 16 Sq Ft
- Bedroom 2 22 Sq Ft
- Bathroom 20 Sq Ft
- Kitchen 40 Sq Ft
- Livingroom 25 Sq Ft
- Windows 3

timelessly modern design
TAKE A LOOK AROUND

Barneys New York
Long Island City has added a thriving bar and restaurant scene to its many attractions, such as Dutch Kill for drinks and Casa Enrique

Barclays Center
Exciting new LIC waterfront parks provide cool breezes, spectacular skyline views, running paths, ferry slips for a quick commute

Cocktails Restaurant
New York City’s sole Michelin-starred Mexican restaurant and the acclaimed M Wells dinette for great meals.

Full Service Health Club
Long Island City has added a thriving bar and restaurant scene to its many attractions, such as Dutch Kill for drinks and Casa Enrique
register to dowload
full pricing table
Prefer to just chat about project? Call us on +844 1800 33 555









